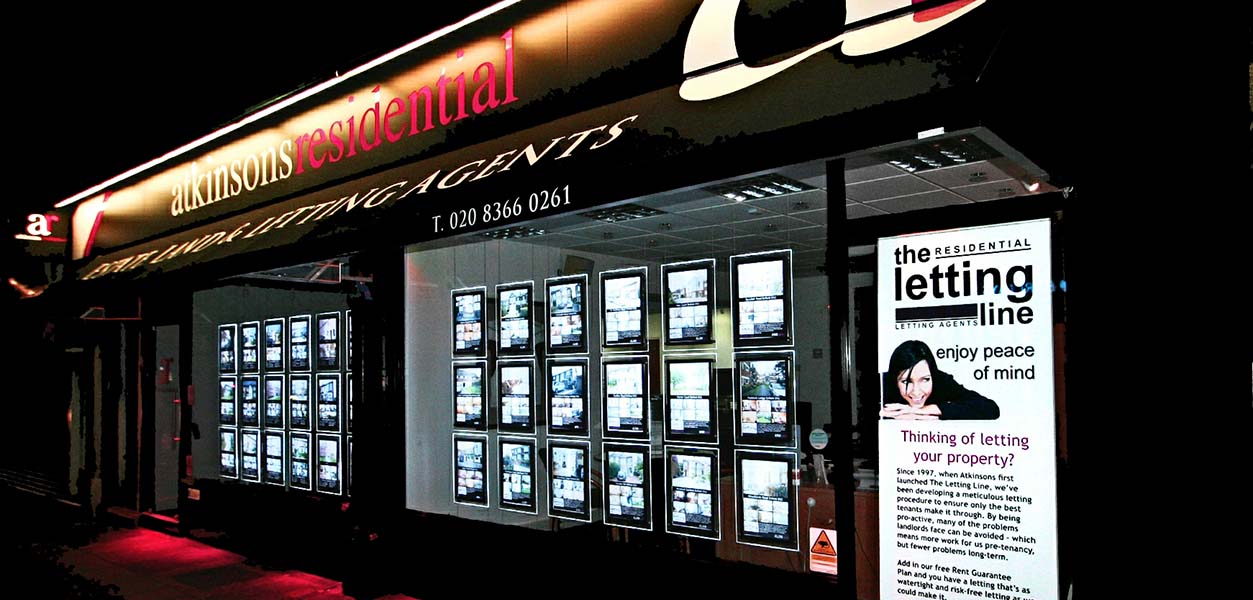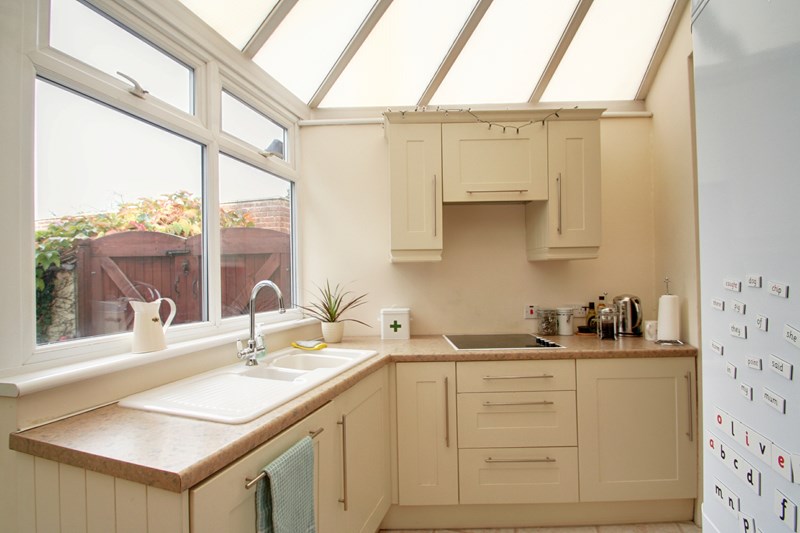Kilvinton Drive, Enfield, Middlesex, EN2 0BE
- Semi-Detached House
- 3
- 2
- 1
Key Features:
- DSS
- Pets
- Smoking
- Children
Description:
Semi detached three bedroom house with two reception rooms, and conservatory. The property also features modern fitted kitchen, downstairs w/c, double glazing, south facing garden, garage and off street parking. Sorry, no DSS/benefits. Available 1.12.14
CLOAKROOM Laminate flooring, low flush w/c, wall mounted wash hand basin
RECEPTION ONE 14'8" x 12'5" narrowing to 11'6" by chimney breast, double glazed bay window to front, coving to ceiling, television point, television cabinet, display cabinet, radiator, feature fireplace
RECEPTION TWO 12'11 x 9'6" Dining table and chairs, coving to ceiling, laminate flooring, open to kitchen and conservatory
CONSERVATORY Dining table and chairs, side board dresser with glass cabinets, laminate flooring, double glazed roof & windows with double glazed French doors to garden
KITCHEN 14'5" x 9'2" Range of fitted wall and base units with worktop surfaces over, one and a half bowl single drainer white sink unit, fridge freezer, Bosch eye level double electric oven, Bosch electric hob with extractor above, Bosch built in dish washer and washing machine, combination boiler built into unit, coving to ceiling, double glazed window to rear
FIRST FLOOR LANDING Stained glass flank window
BEDROOM ONE 14'11" x 11'6" Narrowing to 10'4" at chimney breast, ivory coloured double wardrobe, double glazed stained glass window to front, radiator, television point, telephone point
BEDROOM TWO 14'2" x 9'4" Measurements taken to front of ivory coloured double wardrobes, double glazed bay window to rear, coving to ceiling, television point, radiator
BEDROOM THREE 6'11" x 8'10" Double glazed stained glass window to front, radiator, telephone point, built in storage cupboards
BATHROOM Suite comprising shower cubicle, radiator, pedestal wash hand basin, panel enclosed bath with hand shower attachments, low flush w/c, double glazed frosted window to rear, part tiled walls, extractor, vinyl flooring, inset spotlights
EXTERIOR
GARDEN Approx 33' laid to lawn with shrub borders, patio areas to front and rear, security light
GARAGE Freezer, to side/rear via shared drive
OFF STREET PARKING TO FRONT
AGENTS NOTE: The contents, fixtures and fittings (if any) listed or shown in photographs are not necessarily included within the rental of this property. It may be possible in some circumstances to add or remove items. Therefore we would recommend an internal viewing with a view to clarifying what items could be supplied in the tenancy















