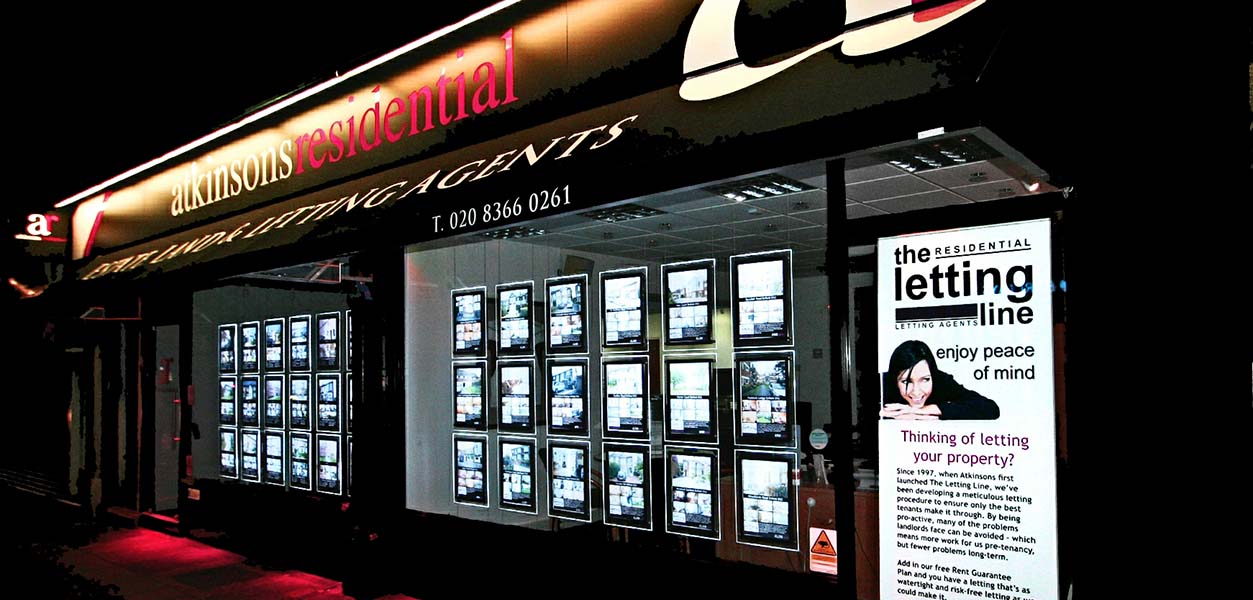Clay Hill, Enfield, Middlesex, EN2 9AE
- Semi-Detached House
- 3
- 2
- 1
Description:
CHAIN FREE. A stunningly presented, three bedroom semi-detached 1930 home boasting large rooms, high ceilings and some period features. Situated on a popular road close to the conservation area and Forty Hall Country Park. In the catchment for good schools and proximity to excellent road links.
Vendor Loves: "Great area, adjacent to green belt, wonderful neighbours."
This desirable part of Enfield benefits from cricket, tennis and golf clubs, a hospital, three overground stations that can take you into central London within 30 minutes, a myriad of green spaces, lots of shops, bars, restaurants and good road links to M25 and A1M
Close to:
Primary Schools
Lavender Primary School 0.33 miles
St Michael's CofE Primary School 0.52 miles
Secondary Schools
Chace Community School 0.62 miles
Wren Academy Enfield 0.92 miles
Amenities withing walking distance,
Gordon Hill Railway Station 0.9 miles
Local supermarket 0.4 mile
Doctors surgery 0.9 mile
Nearest green space 0.2 miles
Forty Hall Estate and Country Park 0.6 miles
Shops, bars & restaurants of Enfield Town 1.4 miles
Entrance Hall
Sitting Room (4.32m x 3.76m)
Kitchen/Diner (5.38m x 3.56m)
Master Bedroom (4.32m x 3.48m)
Bedroom 2 (3.56m x 3.48m)
Family Bathroom (1.98m x 1.96m)
Bedroom 3 (2.95m x 1.98m)
Garden
Garage (5.28m x 2.5m)
Chain Free



