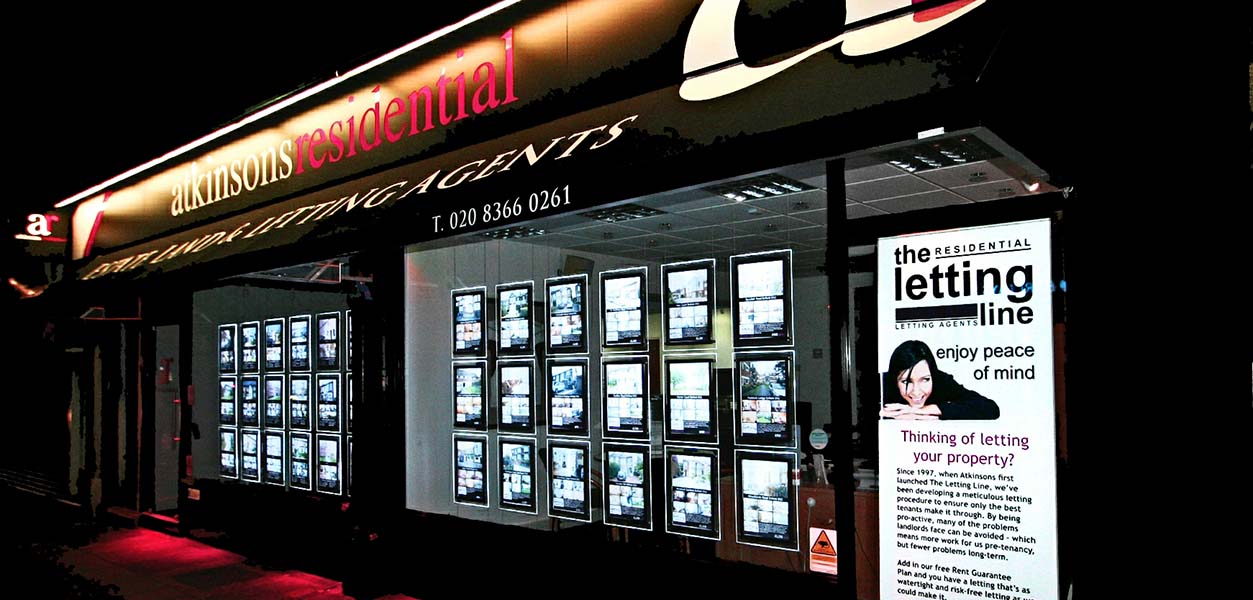Brodie Road, Enfield, Middlesex, EN2 0EU
- Semi-Detached House
- 4
- 3
- 1
Description:
*CHAIN FREE* Atkinsons are pleased to present this bright and spacious home located on a popular street in the catchment for several good schools. Just a stones throw from the beautiful Hillyfields, a short walk to the shops & restaurants on Chase Side, & Gordon Hill train station.
Vendor loves.." that the house is close to transport links and countryside. The conservatory is lovely all year round and the garden is probably the biggest this side of the road. It is a peaceful and friendly road."
This desirable part of Enfield benefits from cricket, tennis and golf clubs, a hospital, three overground station that can take you into central London within 30 minutes, a myriad of green spaces, lots of shops, bars, restaurants and good road links to M25 and A1M.
Close to:
Primary Schools:
St Michael's CofE Primary School 0.2 miles
Lavender Primary School 0.32 miles
Secondary Schools:
Chace Community School 0.55 miles
Wren Academy Enfield 0.64 miles
Amenities withing walking distance,
Gordon Hill Railway Station 0.7 miles
Local amenities 0.3 miles
Hillfields 0.2 miles
Entrance Hall
Sitting Room (4.24m x 3.35m)
Kitchen / Diner (5m x 3.05m)
Conservatory (3.6m x 3.35m)
Downstairs WC
Bedroom (3.63m x 3.25m)
Bedroom (3.66m x 2.8m)
Bedroom (2.16m x 1.75m)
Shower Room (1.75m x 1.93m)
Bedroom (4.72m x 15)



