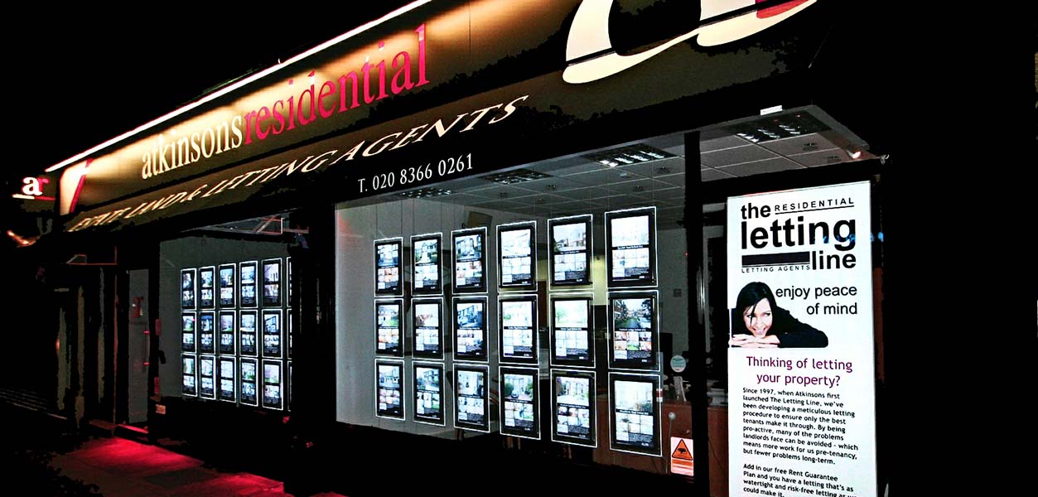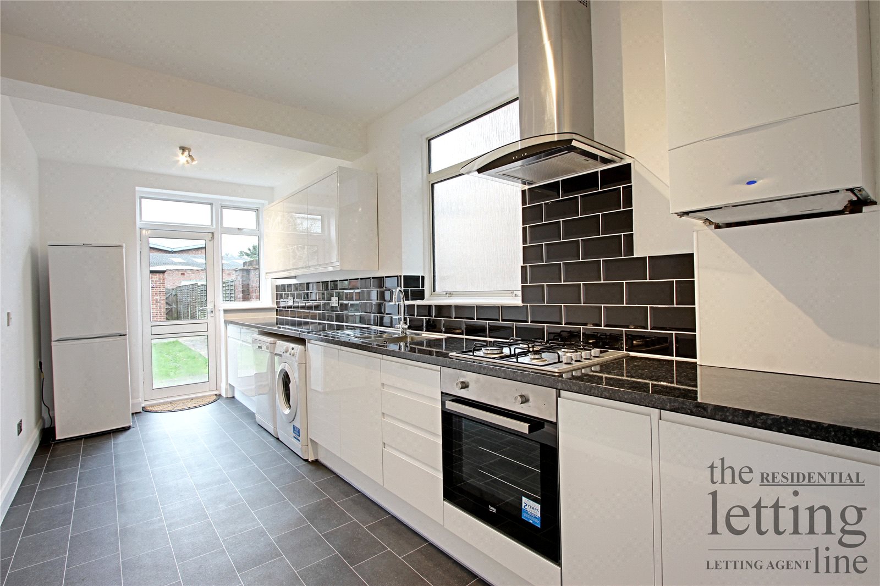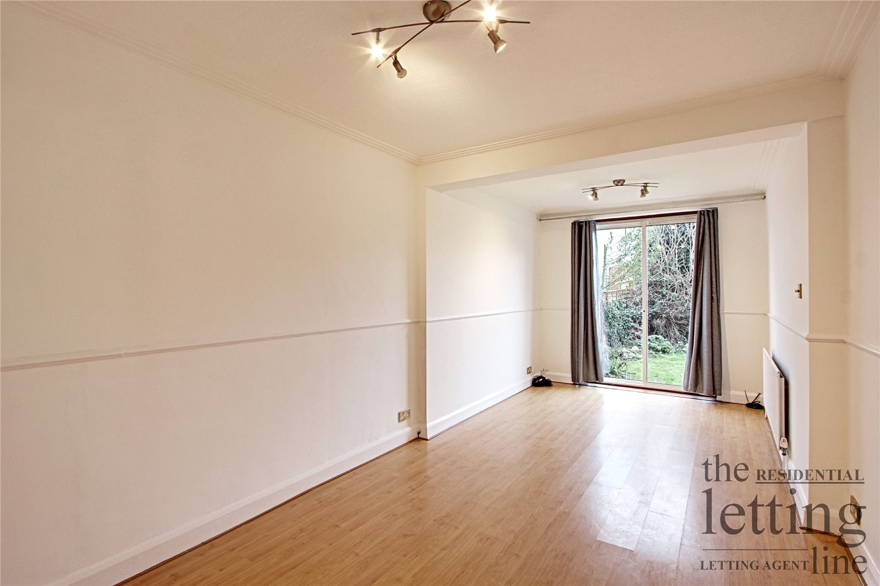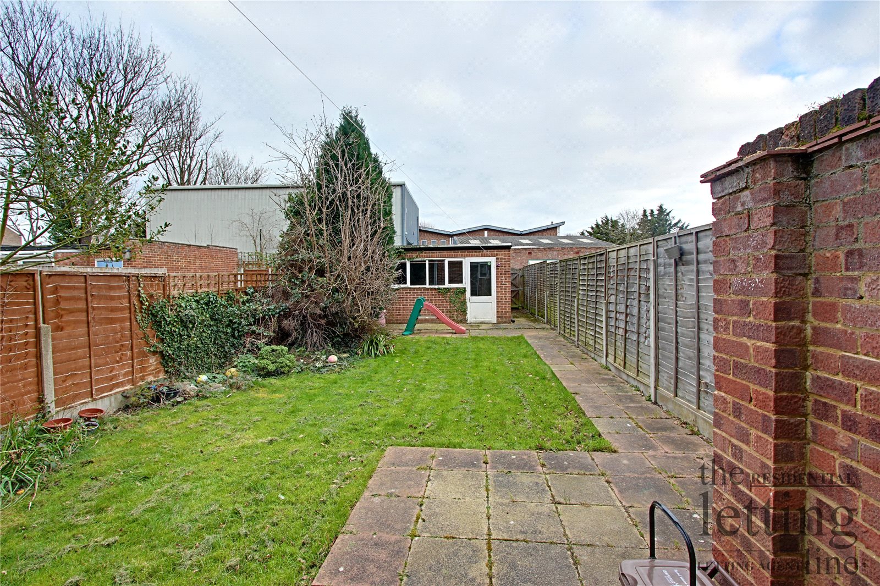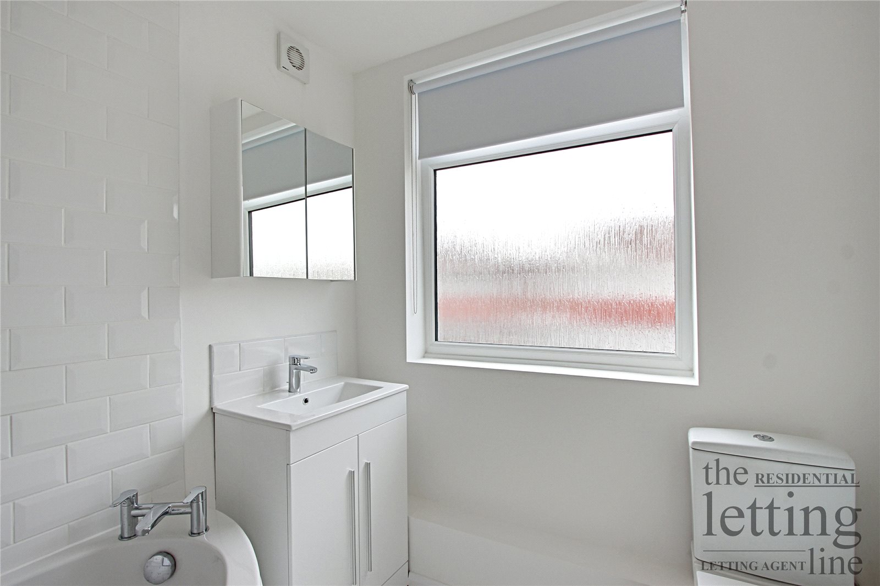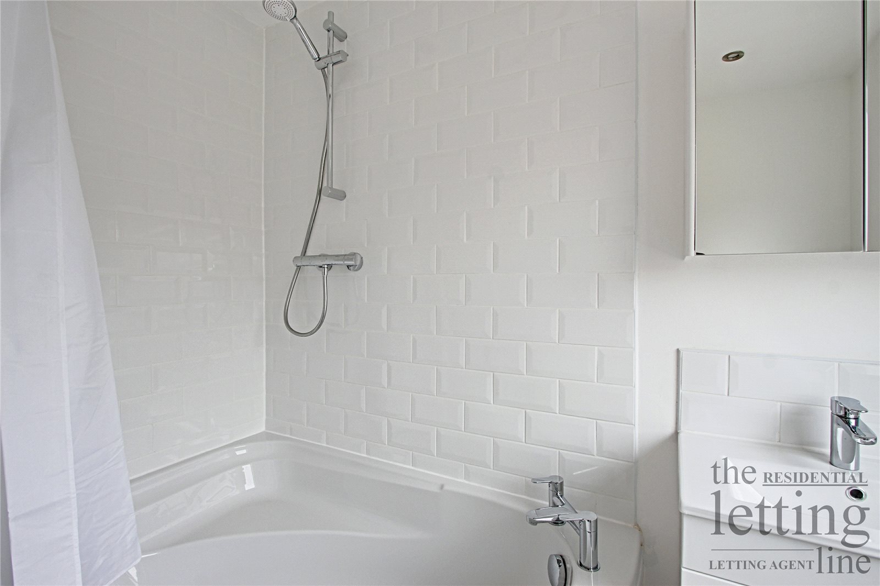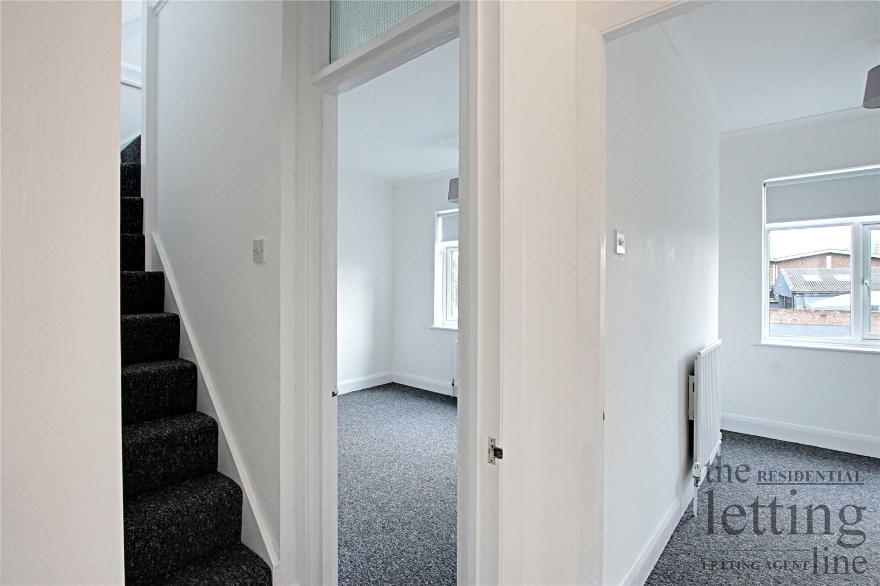Weardale Gardens, Enfield, Middlesex, EN2 0BA
- Semi-Detached House
- 4
- 2
- 1
Description:
Newly refurbished Four bedroom house with off street parking for up to two cars. Property features modern kitchen & bathroom, 22ft lounge, downstairs cloakroom, dining room, rear garden & double garage. Available Now.
PORCH ENTRANCE
LOUNGE 22'2'' x 9'9'' Double glazed patio door to garden, laminate flooring, two radiators
DINING ROOM 12'9'' x 11'7''(Measurements taken into double glazed bay window to front) laminate flooring, radiator
KITCHEN 18'7'' x 7'4'' Range of fitted wall and base units with work surfaces over, gas cooker, washing machine, dishwasher, fridge/freezer, double glazed door to garden and double glazed window to rear, tiled walls and flooring, radiator, the radiator in this room is not connected and as such this room does not have any heating.
DOWNSTAIRS CLOAKROOM Suite comprising corner wash hand basin, low flush w/c, double glazed window to side, radiator, cork tiled flooring
BEDROOM ONE 12'8'' x 9'3''(Measurements taken into built in wardrobes and into double glazed bay window to front) radiator
BEDROOM TWO 11'1'' x 9'4'' Double glazed window to rear, radiator
BEDROOM THREE 10'1'' x 6'3'' Double glazed window to rear, built in wardrobe and cupboard
BATHROOM Suite comprising panel enclosed corner bath with shower over, low flush w/c, vanity wash hand basin, double glazed window to front, tiled walls and flooring, radiator
BEDROOM FOUR 12'1'' x 10'3'' (Limited headheight in areas) Double glazed window to front, built in wardrobe and cupboard, chest of drawers, door to ensuite:
ENSUITE Suite comprising pedestal wash hand basin, low flush w/c
EXTERIOR
REAR GARDEN 41'5'' x 21'9'' Mainly laid to lawn, paved path to garage access
DOUBLE GARAGE 17'5'' x 16'7'' Up and over door, access from rear
OFF STREET PARKING FOR TWO CARS
PORCH ENTRANCE
LOUNGE (6.76m x 2.97m)
DINING ROOM (3.89m x 3.53m)
KITCHEN (5.66m x 2.24m)
Range of fitted wall and base units with work surfaces over, gas cooker, washing machine, dishwasher, fridge/freezer, double glazed door to garden and double glazed window to rear
DOWNSTAIRS CLOAKROOM
Suite comprising corner wash hand basin, low flush w/c, double glazed window to side
LANDING
BEDROOM (3.86m x 2.74m)
BEDROOM (3.38m x 2.84m)
BEDROOM (3.07m x 1.9m)
BATHROOM
Suite comprising panel enclosed corner bath with shower over, low flush w/c, vanity wash hand basin, double glazed window to front
BEDROOM (3.68m x 3.12m)
ENSUITE
Suite comprising pedestal wash hand basin, low flush w/c
REAR GARDEN
DOUBLE GARAGE
OFF STREET PARKING

